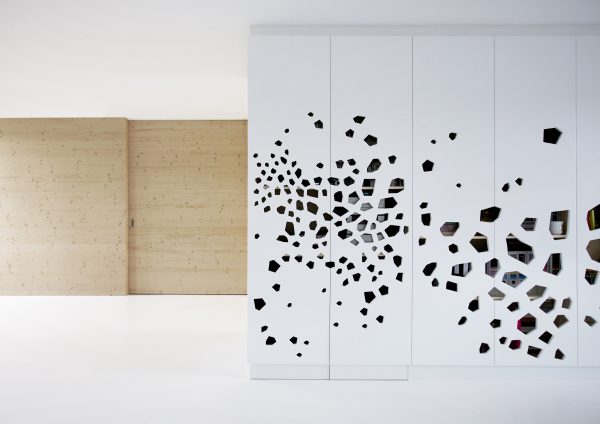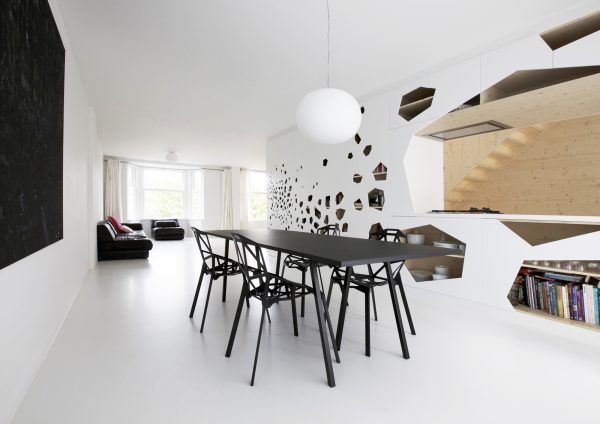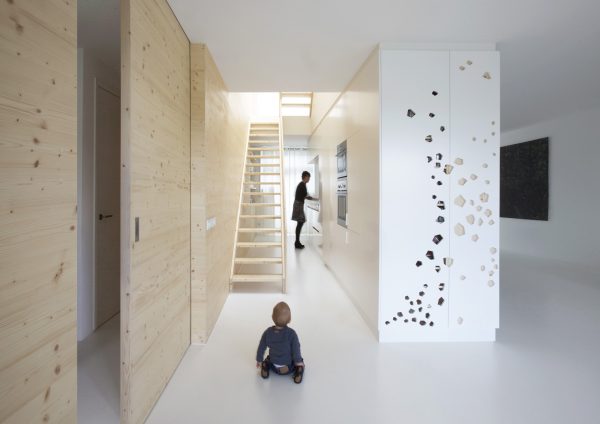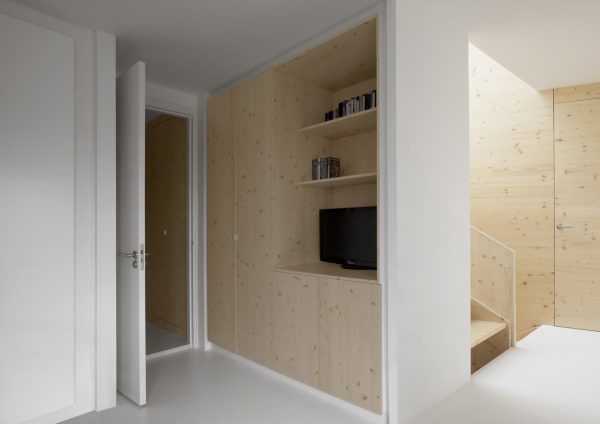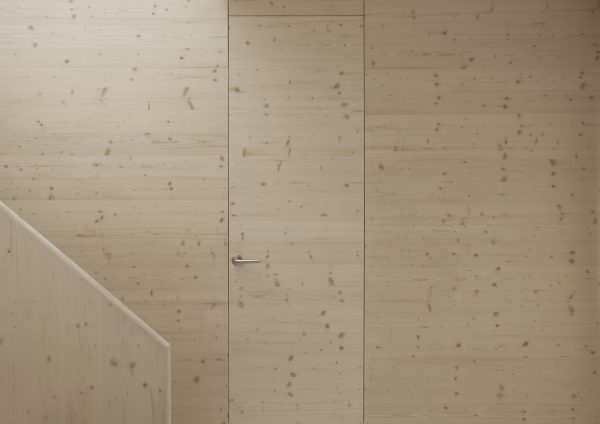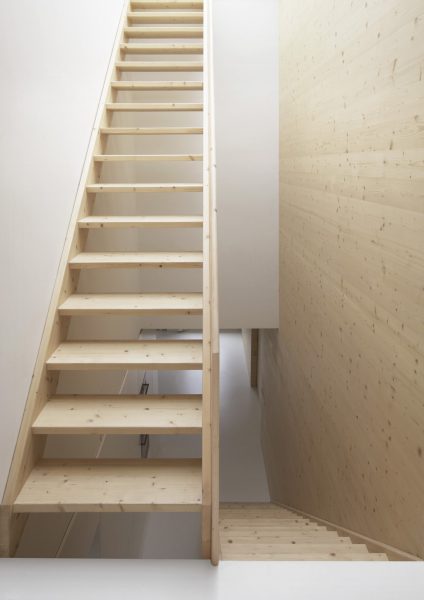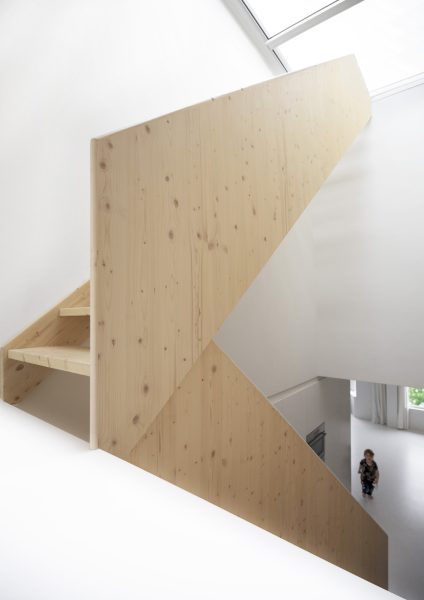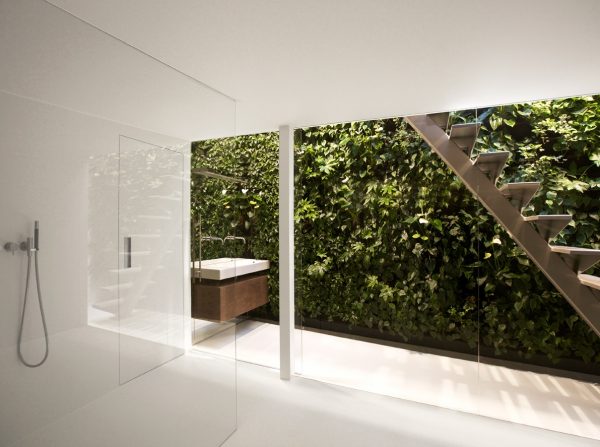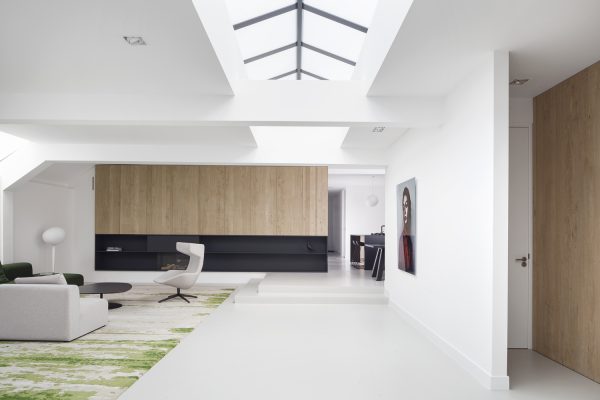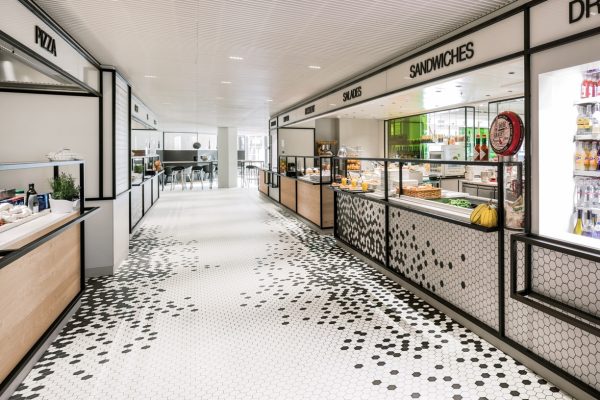The owners bought this typical Amsterdam 1930’s apartment in its original state. A lot of space was ‘lost’ on long and wide hallways with doors to a lot of small rooms. We opened up the apartment and made it the most light and spacious on the block.
We designed a multi functional cabinet with a pattern of laser cut holes to open up the space and break it at the same time. The cabinet is part storage, part kitchen, part camouflage for an iron column that replaces the bearing wall that was once there. The different holes –that also function as hand grips- result in a dynamic mixture of open and closed cabinets. In de dining area the black Grcic chair–one of our favourites- compliments the transparency of the cabinet.
‘The holes also function as hand grips’
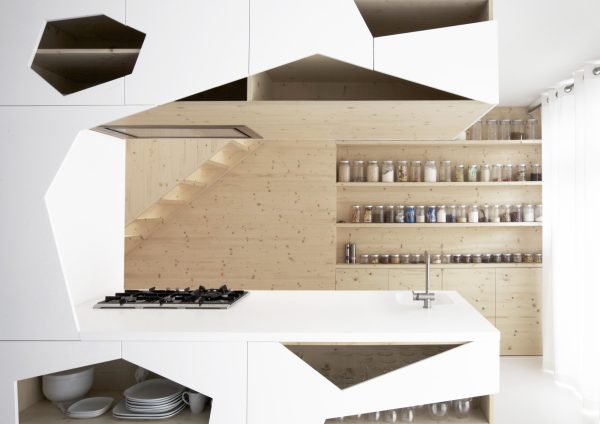
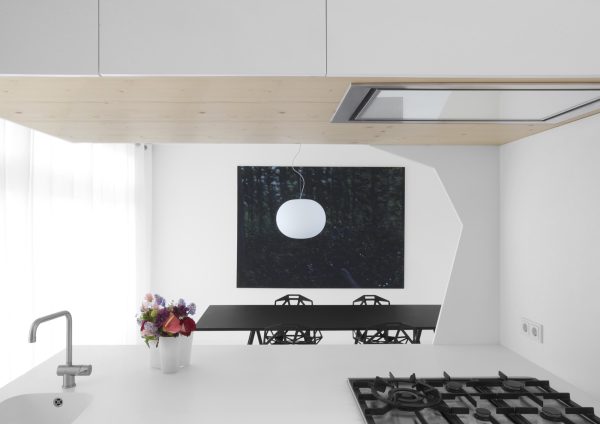
Before the renovation, the attic rooms could only be reached through the public hallway. We created an atrium of open stairs to make them full-fledged part of the apartment. A large roof window above the stairs leads to the roof terrace and brings extra light into the living room. A two stories high wall covered with pine and connects the two levels.
‘We created an atrium of open stairs to make them full-fledged part of the apartment’
‘A two stories high wall covered with pine’
- Design i29 interior architects
- Client Private client, Amsterdam
- Floor area 160 m2
- Completion July 2010
- Location Amsterdam
- Photography i29 interior architects
- Construction Kooijmans Interieurbouw
