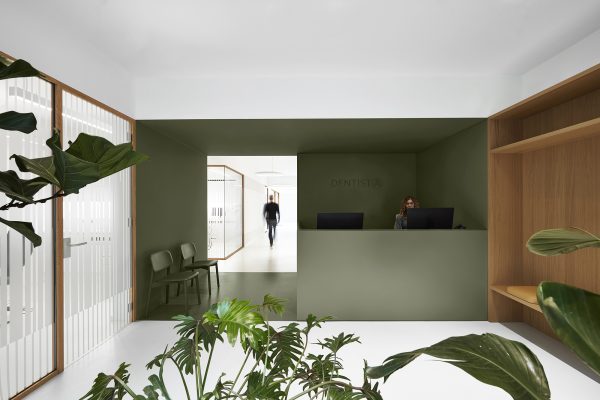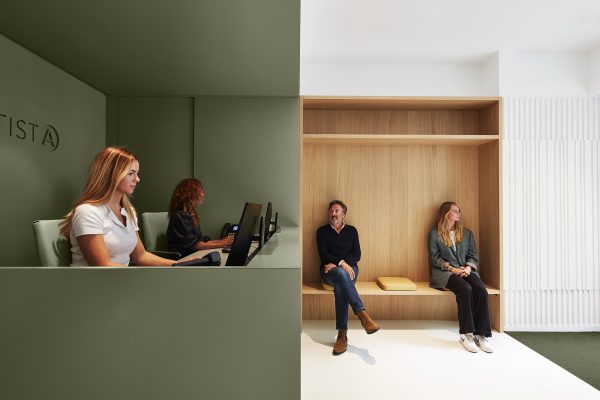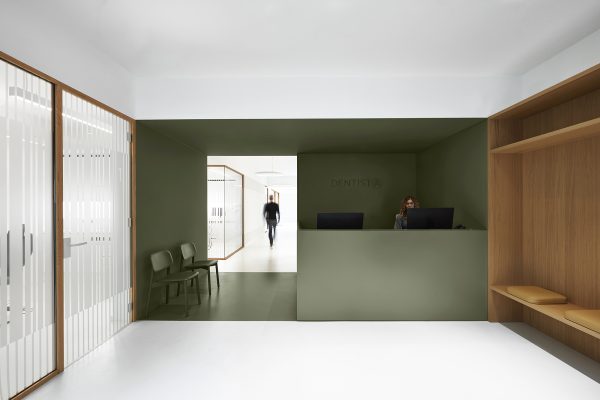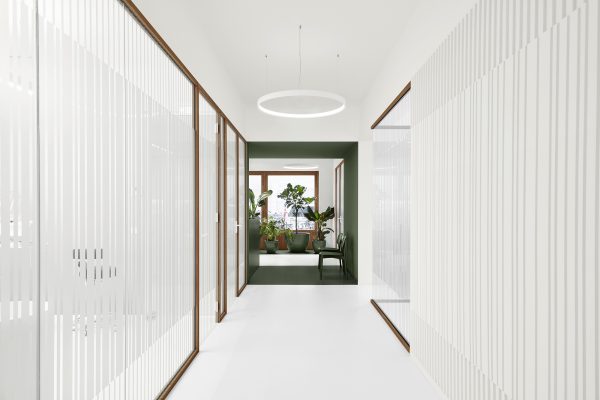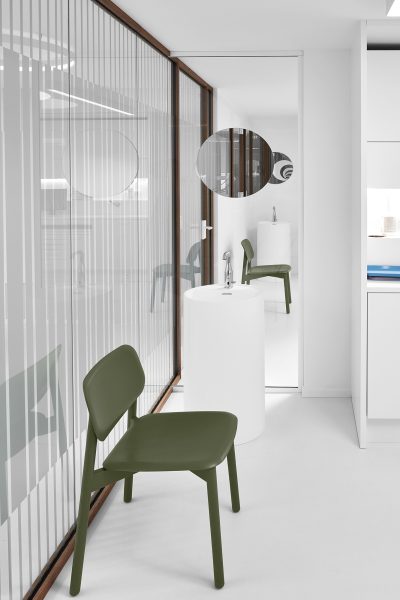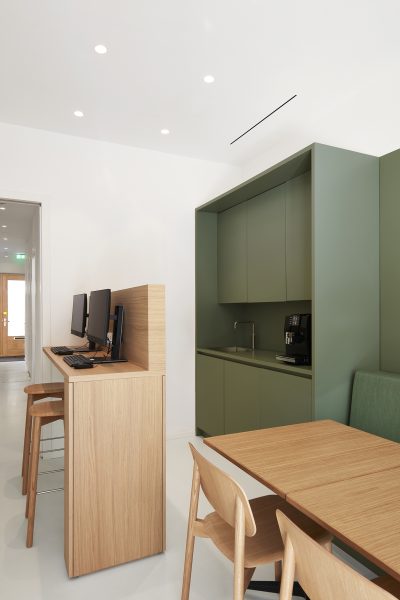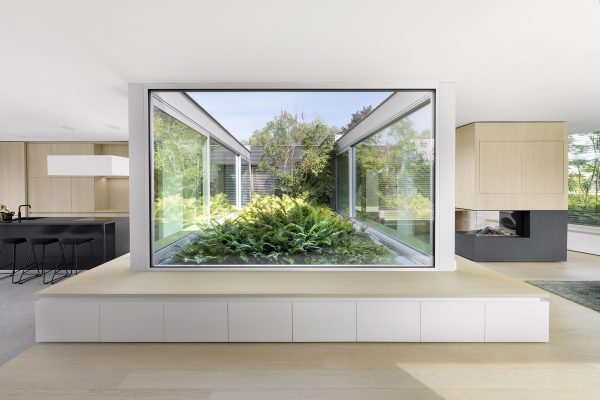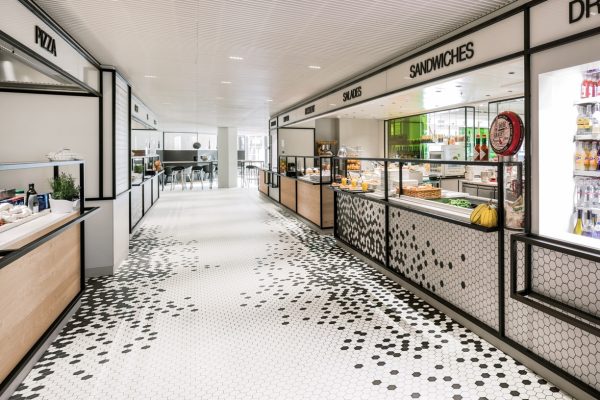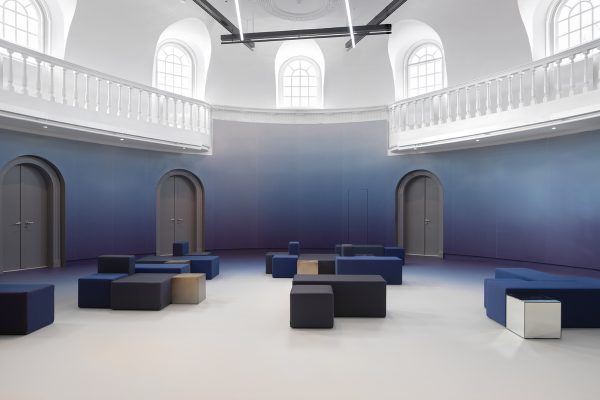A new dental clinic in the centre of Amsterdam designed by i29 combines a soothing green atmosphere with medical professionalism. Natural wood, abundant greenery and an open plan layout make visitors feel at ease.
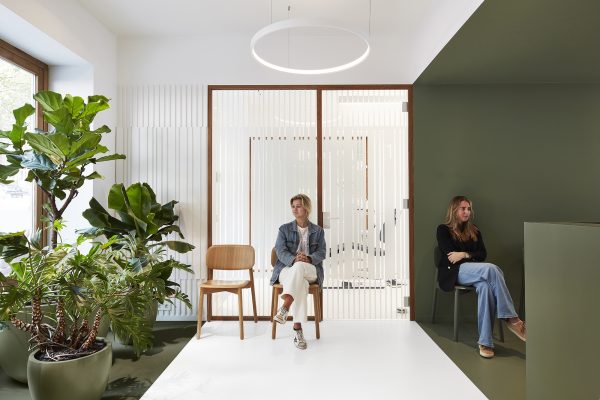
‘Natural wood, abundant greenery and an open plan layout’
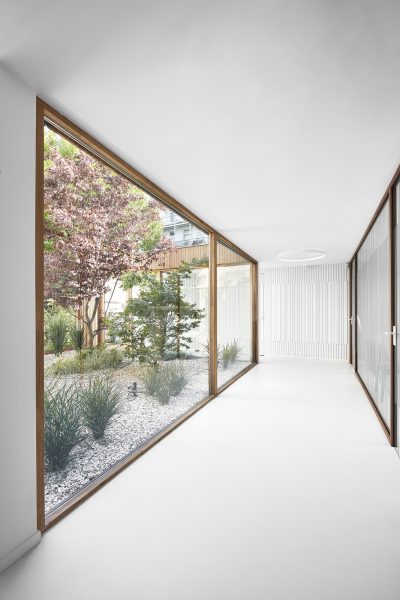
Both the architectural design and brand identity are made by i29, to create a unified and clear tone of voice for this first location of the Dentista dental chain. Sharp lines and clean white practically and intuitively refer to medical professionalism, a central garden and roof lights radiate natural light trough the whole practice, providing nourishment for plants and people alike.
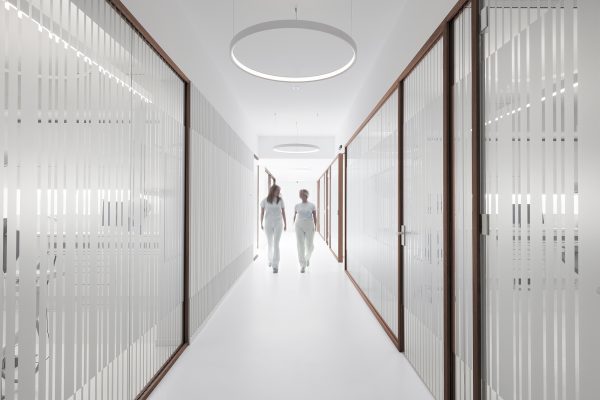
‘sharp lines and clean white practically’
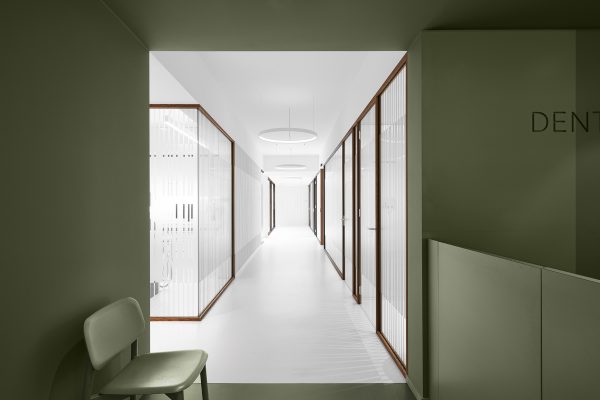
While lush greenery separate waiting clients from the busy street outside, the sharp angled green zone and reception desk separate the waiting area from the treatment rooms.
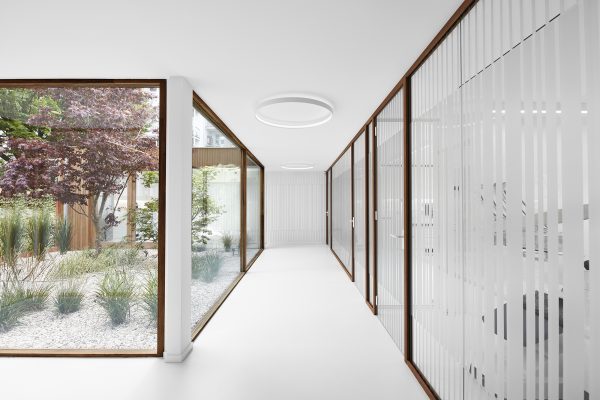
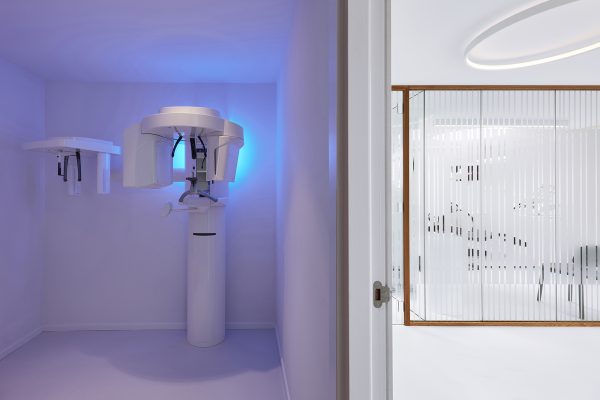
‘lush greenery separate waiting clients from the busy street’
In the heart of the treatment area a hidden courtyard garden provides views on nature and daylight in the treatment rooms. Laying in the dentist chair, large round roof light offers views of the sky. Special rooms in the back accommodate state of the art technology including the X-ray, sterilization room. Our design strategy was to bring together a clean fresh medical environment and a health inducing wellness experience so patients feel comfortable and at ease.
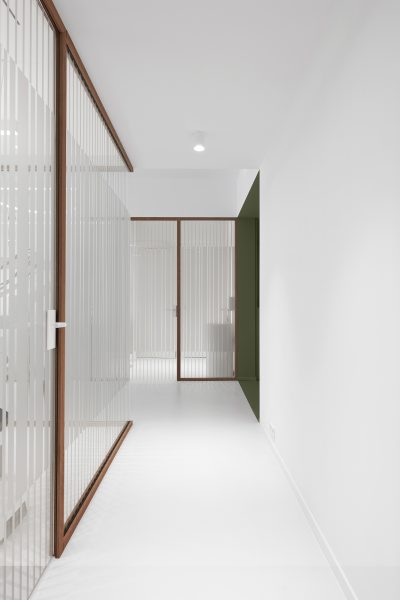
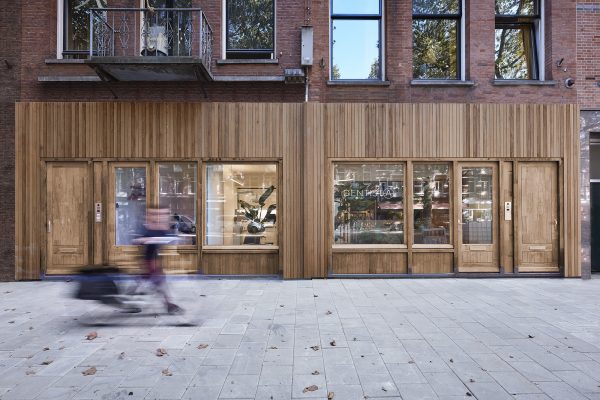
- Design i29
- Client Private
- Floor area 180 m2
- Completion February 2021
- Photography Ewout Huibers
- Construction Dubbeldam Bouw
- Interior builder Coen Vleugel
Please enter your email address to get access to the press area.
