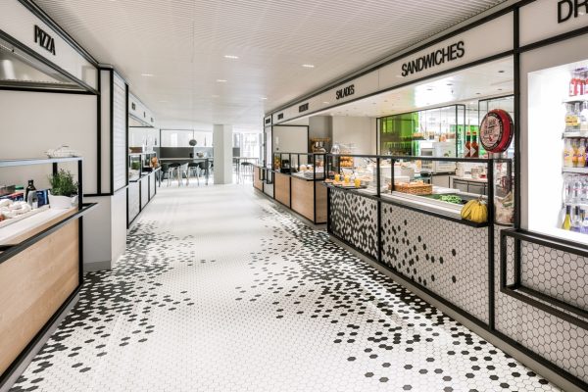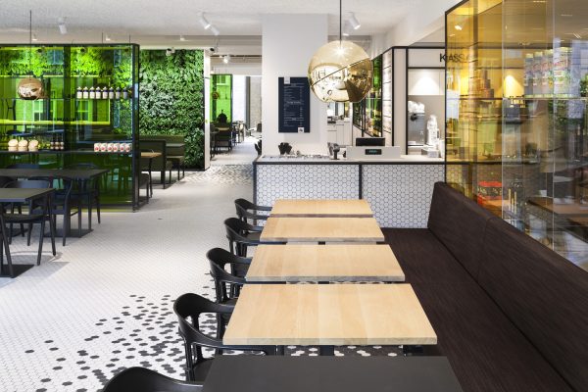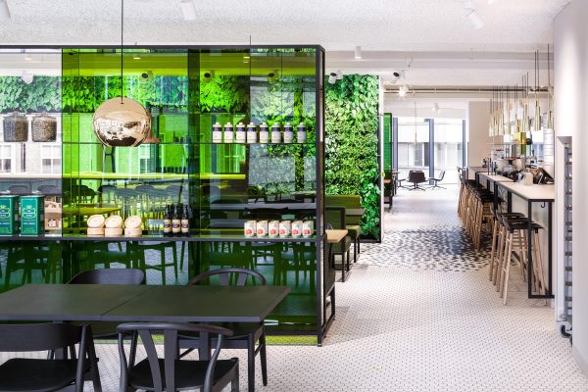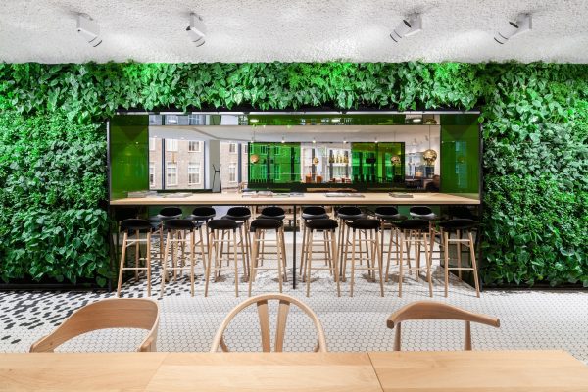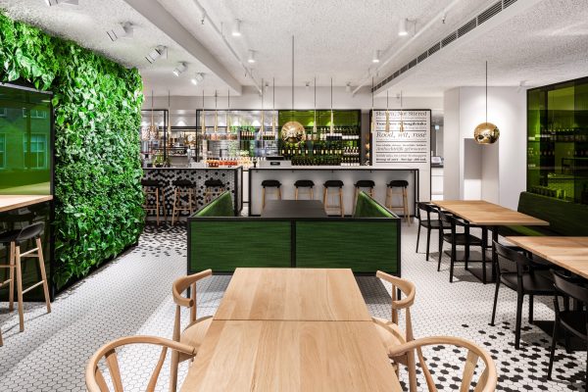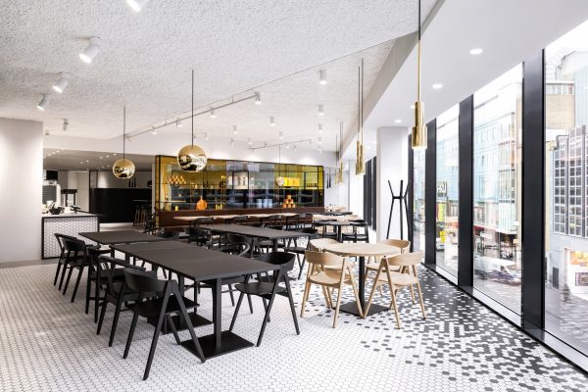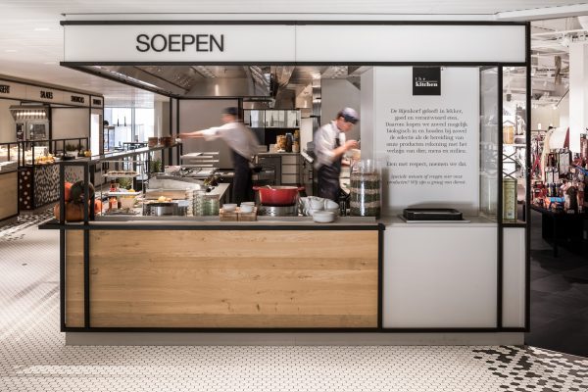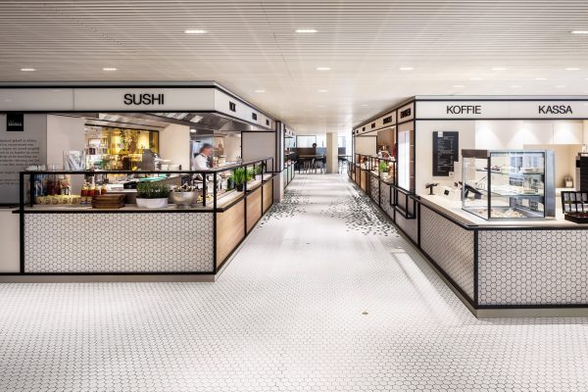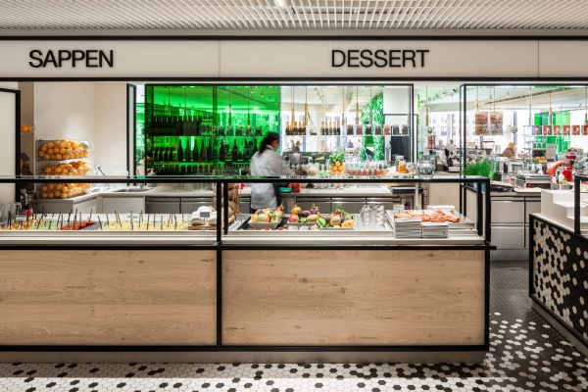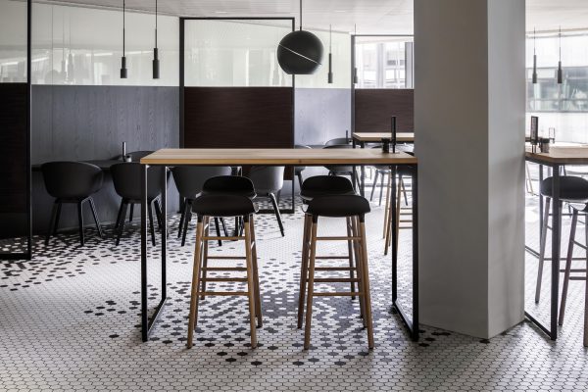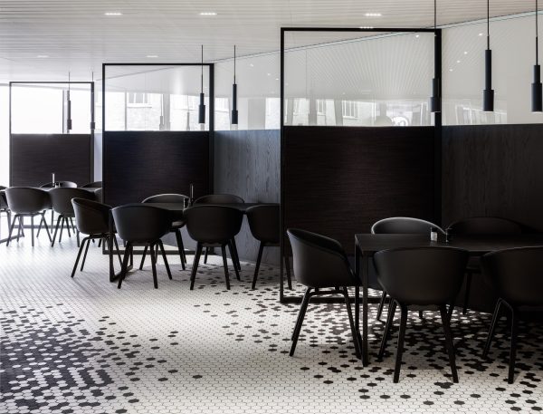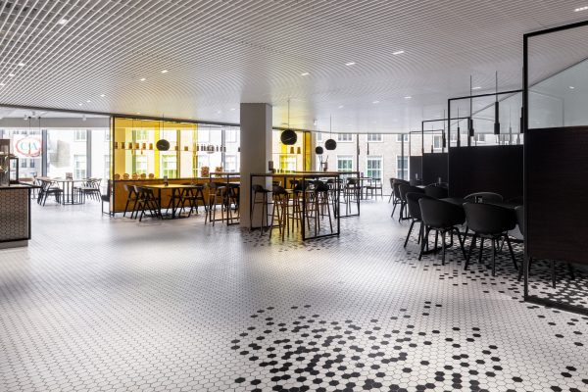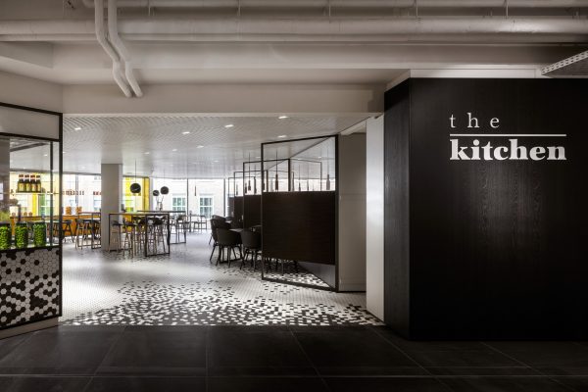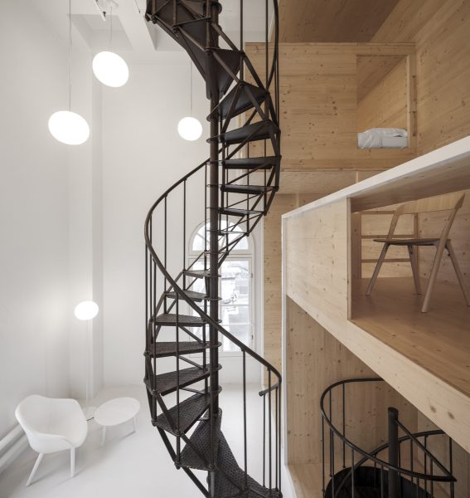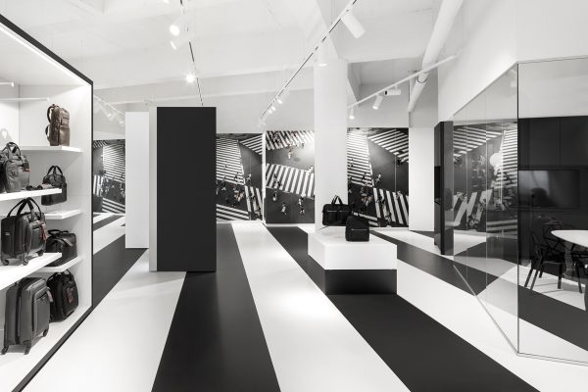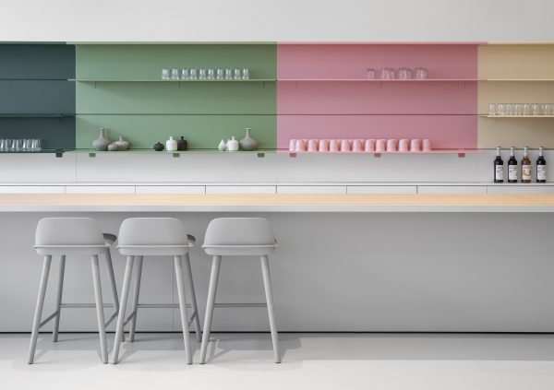‘High end shopping asks for high end eating’
High end department store De Bijenkorf asked us to design ’the Kitchen’: a restaurant on the new top floor they had just build in collaboration with Rijnboutt Architects. High end shopping asks for high end eating. So we designed a restaurant that inspires and seduces just as much as the rest of the store does.
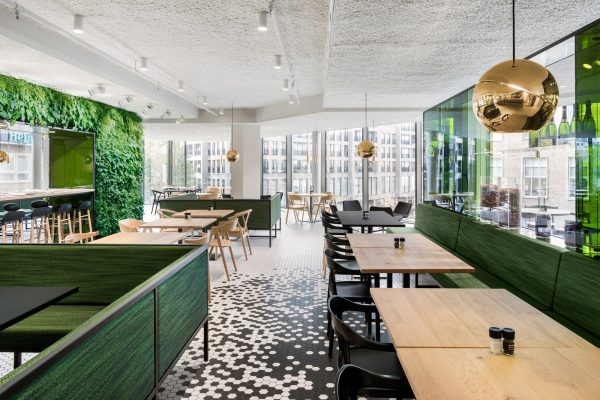
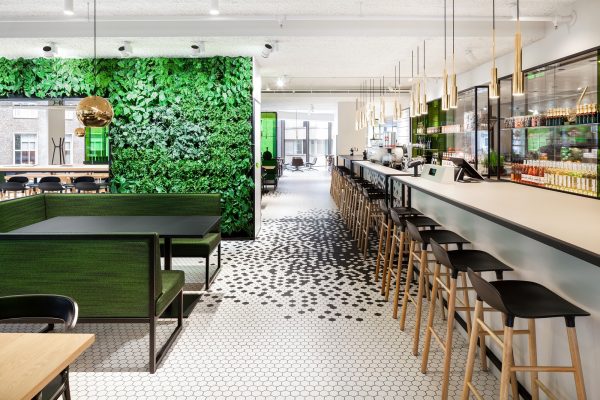
We made the open kitchen the centre of this light and airy self-service restaurant. Customers can see, hear and smell the freshness and variety of the foods that are being prepared . They walk by to get inspired, choose and order on the spot.
We designed cabinets made of coloured glass that both separate different areas and make sure the open kitchen is visible from every corner of the restaurant. This works as an invitation to come and check out the food. Bijenkorf translates as beehive. Hence the hexagon shaped tiles that ‘swarm’ over the floor, bar and counter of the restaurant.
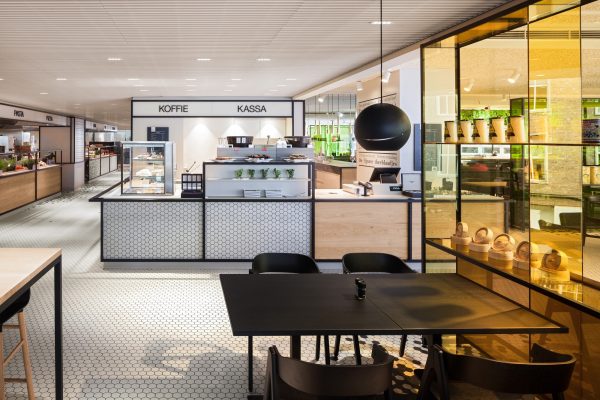
‘hexagon shaped tiles that ‘swarm’ over the floor, bar and counter’
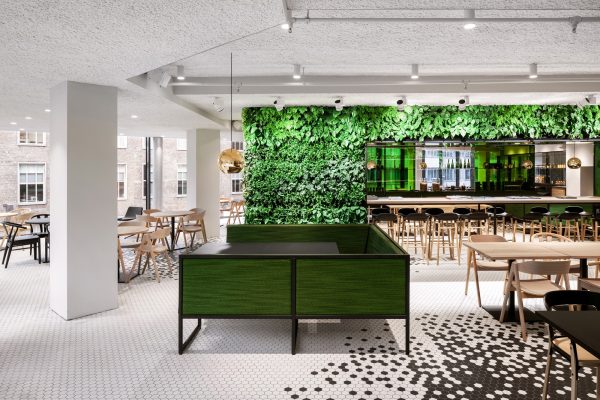
We created a wide range of sitting areas. Some are private and cosy; others social and open. Some are made for families and friends on a shopping spree; others for working people or solo shoppers. To create all these different atmospheres, we used contrasting materials and colours; some rough, some luxurious. The green wall made of living plants underlines the freshness of the foods. The result: a fresh and inspiring restaurant that’s all about good taste and caters for a wide range of people with a wide range of needs. Just like De Bijenkorf does.
- Design i29 interior architects
- Client De Bijenkorf
- Floor area 850 m2
- Completion February 2017
- Location Utrecht
- Photography Ewout Huibers
- Construction Stooff
- Collaborative architect Rijnboutt
