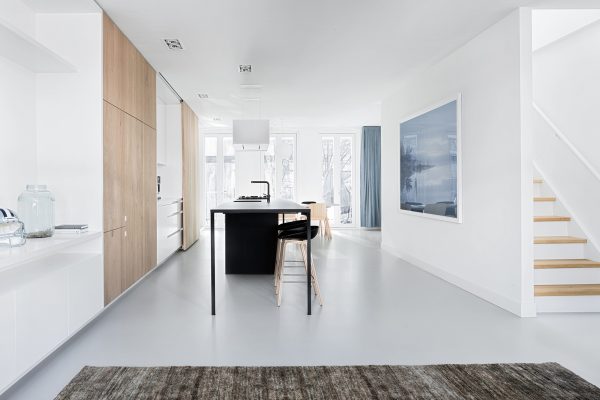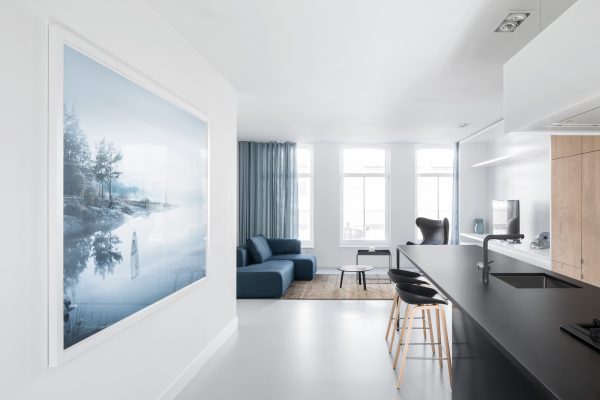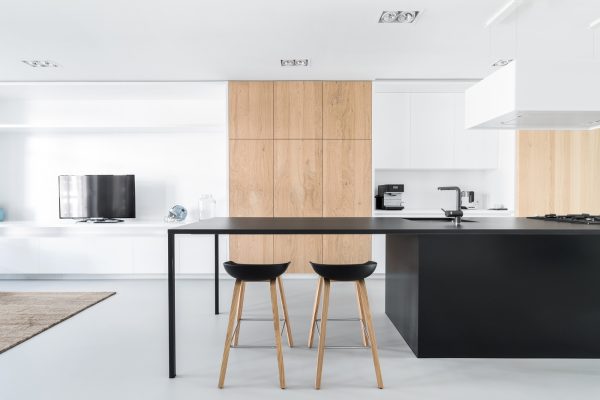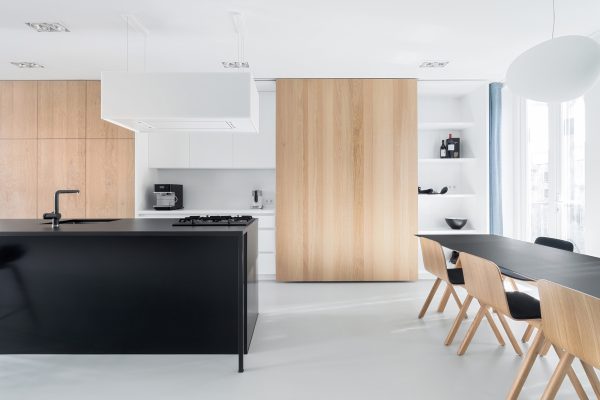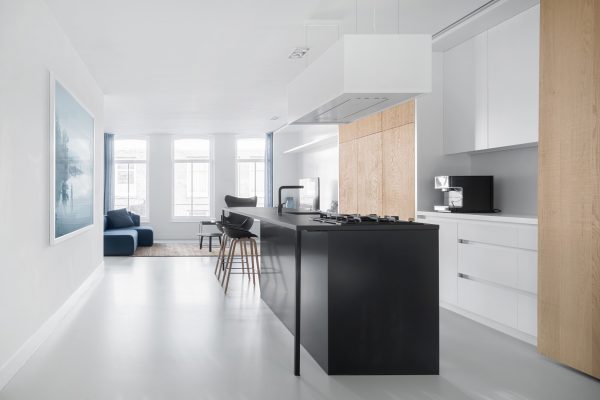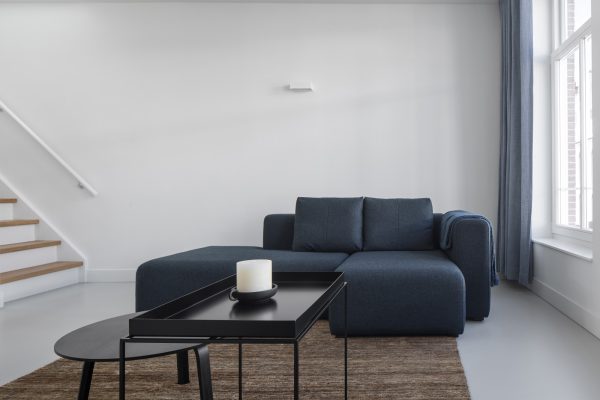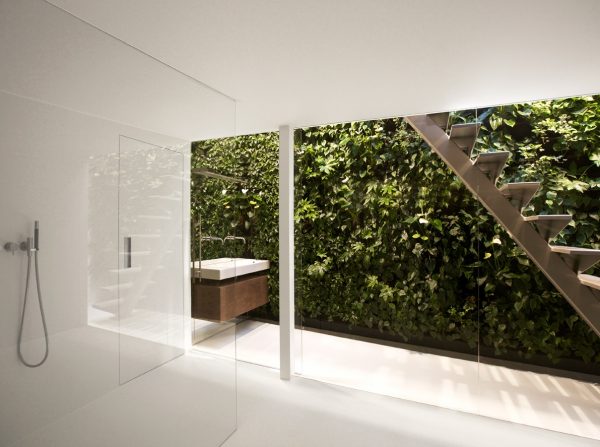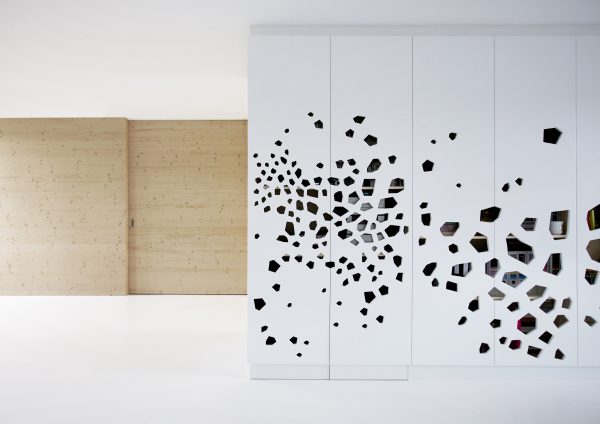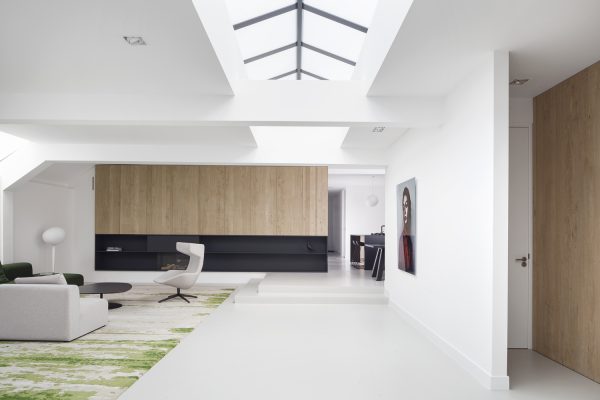This former rental apartment has scarce daylight and a lot of small rooms. We transformed it into a fresh and spacious loft with an abundance of natural light.
‘Large oak panels, white plastered walls, black and dark blue furniture’
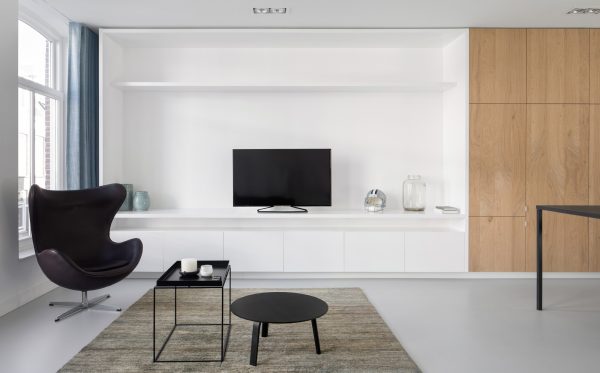
Large oak panels, white plastered walls, black and dark blue furniture and light grey floors form a strong and simple basis. New roof lights above the stairs bring in abundance of natural light that make the furniture pop out.
We designed one bespoke piece to integrate several functions on the first floor: the wall cabinet organizes the living, kitchen and dining area. It also functions as storage space, television cabinet and made-to-measure kitchen. When not in use, oak panels hide this part of the kitchen. The black kitchen island and large table contrast well with the oak and divide the space.
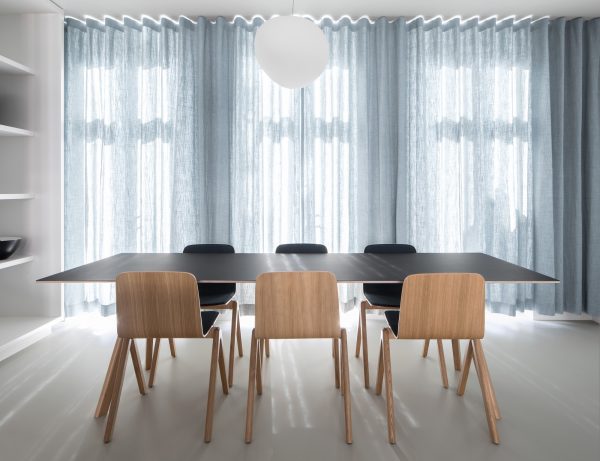
‘the wall cabinet organizes the living, kitchen and dining area’
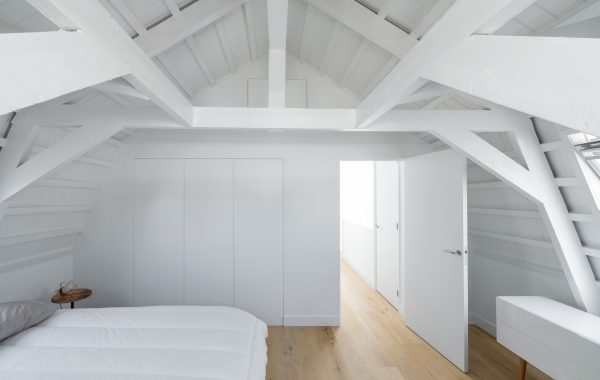
On the top floor an all-white bathroom and two all-white bedrooms contrasts well with the rough oak floor.
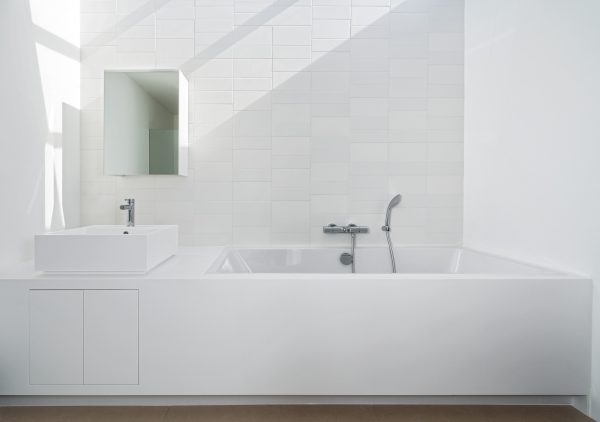
- Design i29 interior architects
- Client Private
- Floor area 160 m2
- Completion April 2017
- Location Amsterdam, NL
- Photography Ewout Huibers
- Construction Kooijmans Interieur
