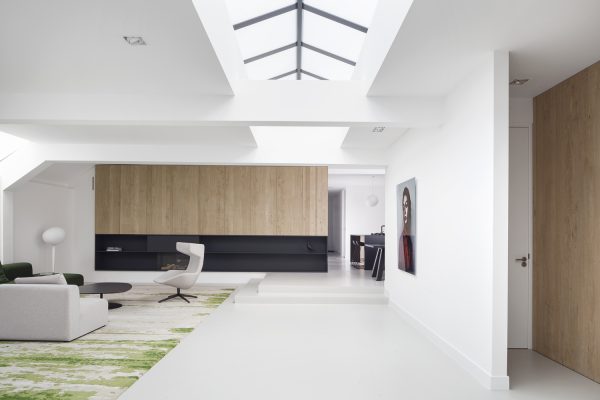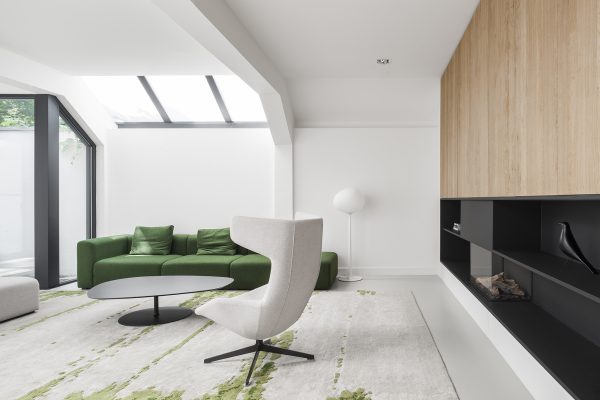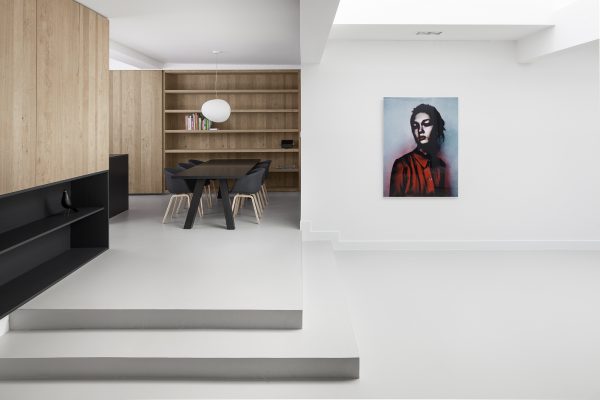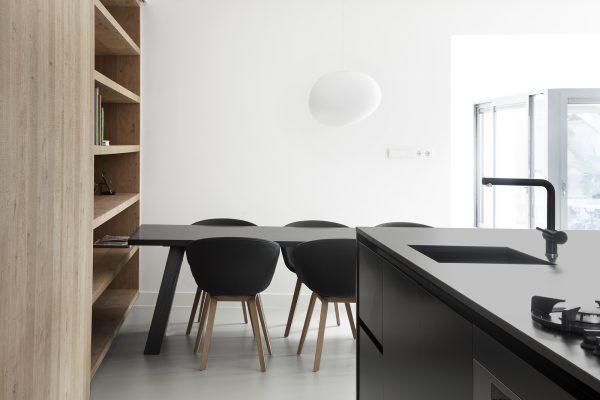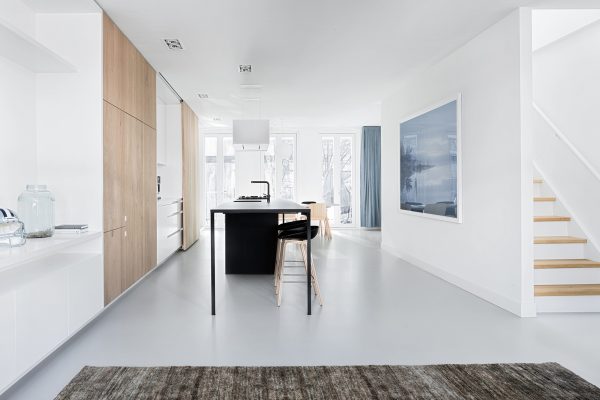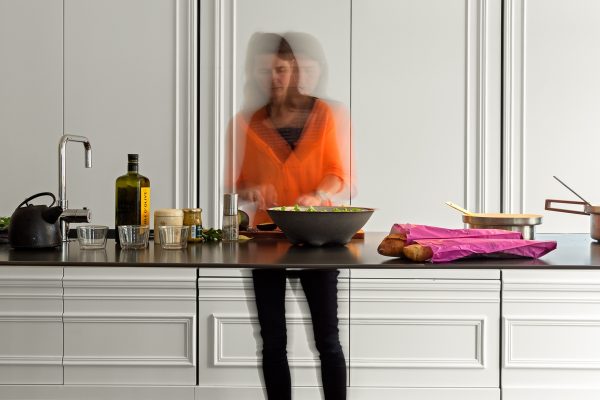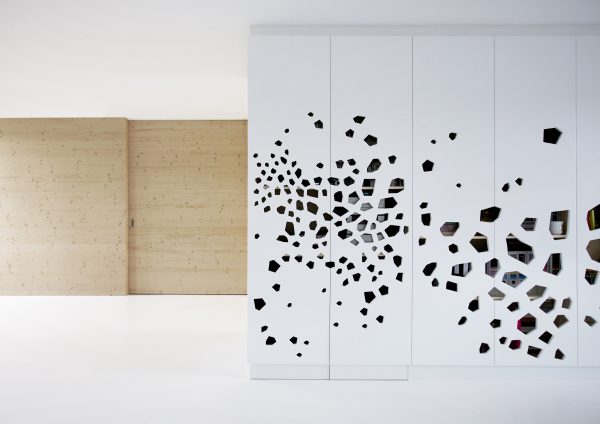Space is rare in Amsterdam. So when you can buy a lofty 230m2 garage in one of the loveliest neighbourhoods, you grab that chance. The only thing with a garage is: it’s dark. So the owners asked us to bring in the light. We also added a dash of nature.
‘We kept colours and materials light and simple’
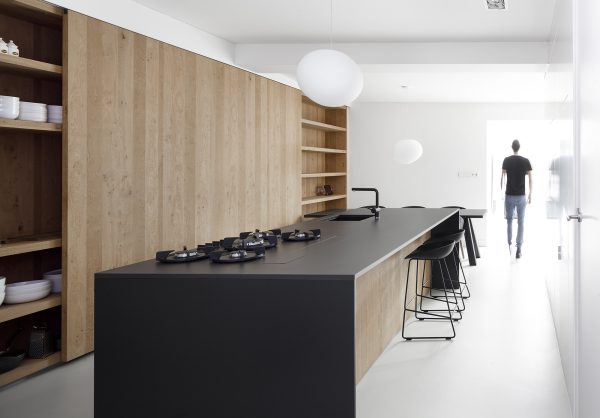
The custom designed kitchen has a large wooden sliding door to cover integrated storage. In front of it we build a contrasting black cooking island.
Natural light comes in through the roof windows. We kept colours and materials light and simple: stark white walls contrast well with rough oak surfaces, black surfaces and the grey cast floor.
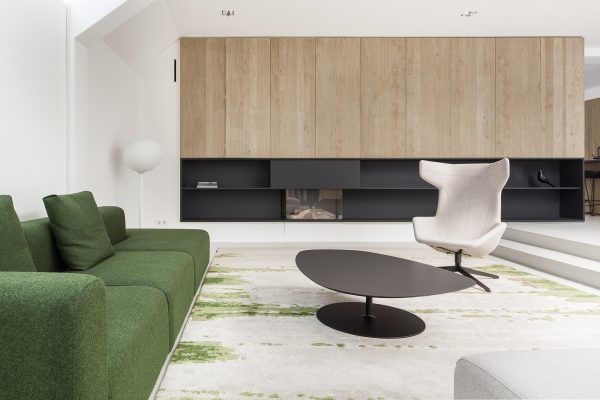
Built in cabinets and the fireplace are made of the same contrasting materials to create unity. Wooden walls from top to bottom with built in doors form the entrance to the more private areas like bedrooms and bathrooms.
‘Wooden walls from top to bottom’
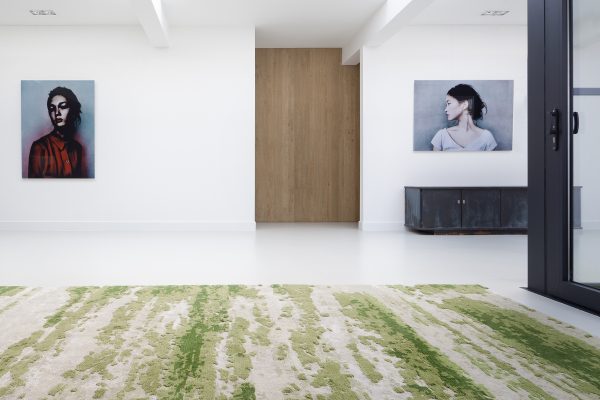
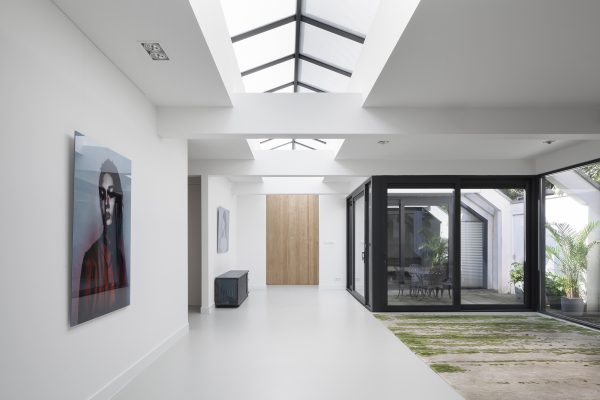
For even more natural light, we created a patio between the living room and master bedroom. To connect the inside with the outside even more, we designed a hand knotted carpet with a natural mossy pattern. And yes, that green sofa adds to the outdoor-indoor feeling too.
- Design i29 interior architects
- Client Private
- Floor area 230 m2
- Completion August 2015
- Location Amsterdam, NL
- Photography Ewout Huibers
- Construction KJ Aannemers, Kooijmans Interieur
