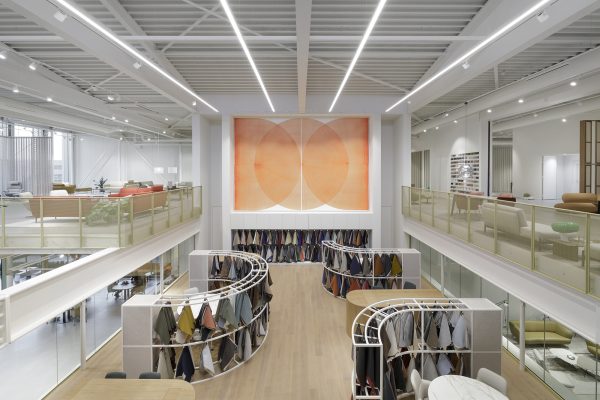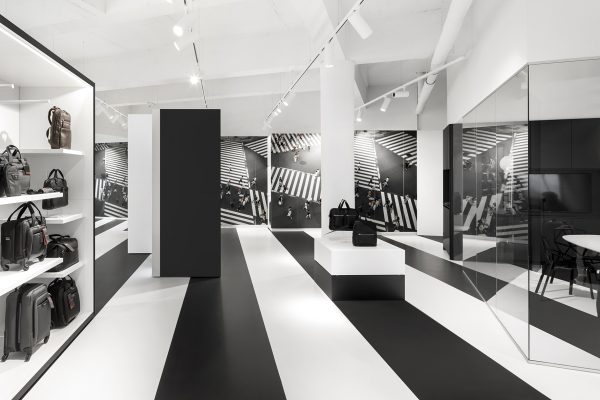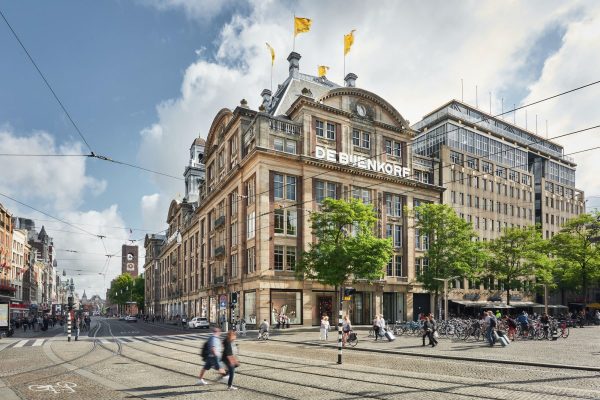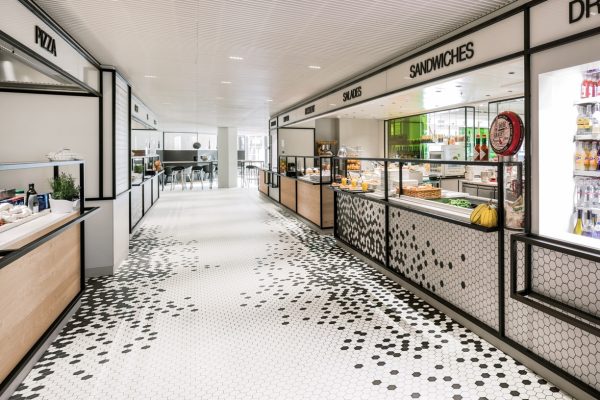Dutch furniture group Leolux has opened it's new experience center near Amsterdam. For their new showroom studio i29 worked on the interior design of 3500 m2 retail where everything is about experience. To i29, the challenge was to create an optimized balance between both intimate and spacious areas, offering visitors a variety of experiences while wandering through the space.
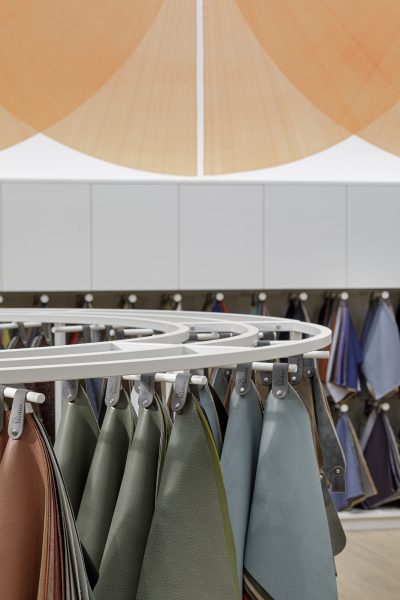
‘an optimized balance between both intimate and spacious areas’
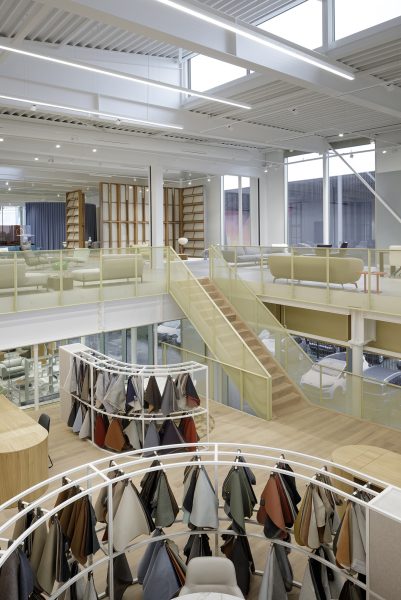
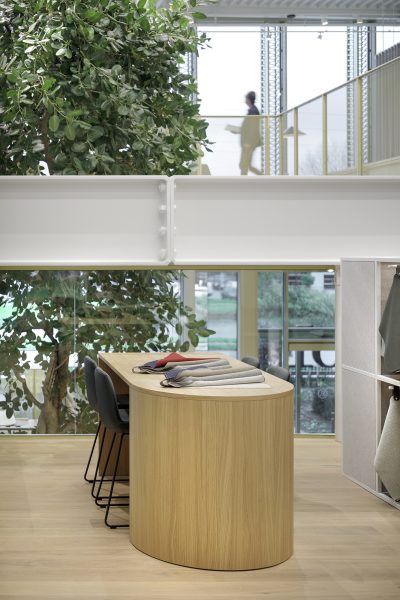
The spacious wooden staircase connecting the two levels doubles as a grandstand for events and, along with the giant tree in the reception area, is a reminder of the natural materials that play a central role in Leolux products.
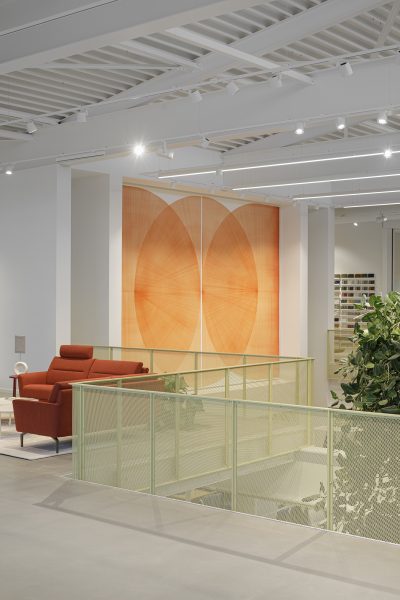
‘a promise to discover more’
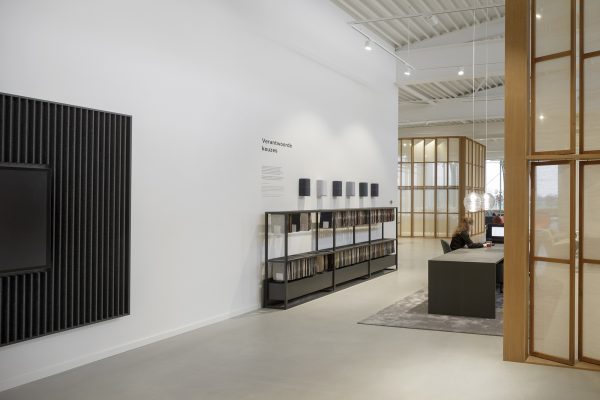
From the entrance and hospitality area, visitors can look all the way through the rear of the building which creates a promise to discover more. In the center of the showroom a mezzanine level divides the space and creates intimacy in the 12 meters heigh building. At this level customers can decide on furniture models, colors and materials while having a view on the showroom and the custom art piece by Thomas Trum.
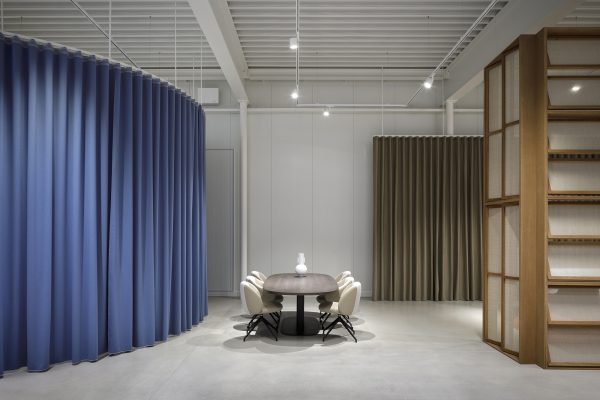
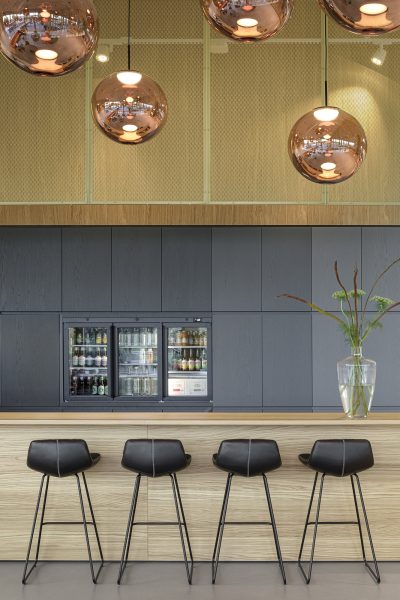
‘everything is about experience’
- Design i29
- Client Leolux
- Floor area 3500 m2
- Completion February 2023
- Location Breukelen, NL
- Photography Ewout Huibers
- Construction Koevaerts, Gielissen
Please enter your email address to get access to the press area.
